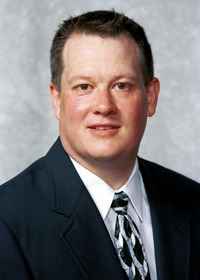Information Possibly Outdated
The information presented on this page was originally released on May 2, 2013. It may not be outdated, but please search our site for more current information. If you plan to quote or reference this information in a publication, please check with the Extension specialist or author before proceeding.
Class project transforms green theories into reality
MISSISSIPPI STATE -- Mississippi State University architecture students designed a sustainable home that can provide its own electricity, water supply and food for a family of four.
In the final project of a sustainable design class, the students turned theoretical principles into a practical home and landscape. They designed all aspects of a self-supporting, modern homestead, including features like solar energy use, rainwater harvesting, wastewater management, and gardens, trees and shrubs to provide a year-round food supply.
Pete Melby taught the regenerative design technology class in MSU’s Department of Landscape Architecture. His undergraduate and graduate students studied various elements of sustainable home and landscape design.
“We started with an overview, then looked at food, water, buildings, energy, waste management and land management,” Melby said. “We studied all of these human life support systems this semester, and the students created sustainable home landscape projects to tie up their work for the year.”
Spencer Buisson, a junior landscape architecture major from Brandon, explained how the class looked at each piece of the home and landscape from a sustainability perspective.
“We found that a south-facing overhang was one of the most important aspects of our design project, as it helped with the heating and cooling seasons,” Buisson said.
Mason Snider, a senior landscape contracting student from Birmingham, looked at how energy-efficient planting design and food production fit into the master plan. His plan carefully placed trees that would not only provide food, but also privacy from the street and shade in the summer, while allowing the sun to heat the house in the winter. He also planned for convenience.
“I put a raised-bed garden outside the back door so you wouldn’t have to walk far to get your vegetables,” Snider said.
Will Stockton, a senior landscape architecture major from Hernando, designed a home that produced energy and emitted less carbon dioxide than a traditional house. His plan used photovoltaic panels to capture solar energy and transform it into electricity for the house or to contribute to the power grid.
Michael Vampran, a senior landscape architecture and landscape contracting student from Jackson, looked at energy efficiency. He shared a variety of passive techniques to take advantage of available light and to heat and cool the home efficiently.
“I looked at the roof overhangs and placed them so they would let in the heat and light in the winter but shield the house from the sun’s direct rays in the summer,” Vampran said.
Sara Lamb, a graduate student from Jackson working on her landscape architecture degree, focused on harvesting rainwater to use in the landscape and as a back-up drinking water supply.
“I calculated the water needs for the number of people in the household and what kind of rainfall they might have,” Lamb said. “Then I calculated the catchment area needed to collect this water.”
A sloped metal roof for the house would allow a homeowner to collect 90 percent of the rainfall. Using the dimensions of her 2,100-square-foot proposed house, Lamb said she could collect 756 gallons of water from 1/8 inch of rain and 1,890 gallons from 2 inches of rain.
She proposed storing the water in two linked, underground cisterns after filtering it and treating it with an ultraviolet light chamber to make it potable. Such a system could provide a two-week water supply, Lamb said.
Ben Wei, a master of landscape architecture graduate student from China, worked to design a clean sewage treatment arrangement for the proposed house. His system included a traditional septic tank, a rock reed filtering bed and a plan for using the treated water in the home landscape.
Patrick Johnson, a master of landscape architecture graduate student from Dallas, calculated how much food could be produced on a typical quarter-acre house lot. Seasonal vegetables and fruit trees and bushes can supply the 7,770 servings of fruits and vegetables a family of four needs each year.
Johnson estimated a fall garden could supply 1,200 servings while spring and summer gardens could each supply 1,100 servings. The biggest harvest would be 4,900 fruit servings from the trees and shrubs.
Melby said the project allowed the students to see what these concepts look like in a real-life setting. Melby created a website to explain 30 ways of reducing energy use in a typical home by 70 to 90 percent; the web address is http://www.energyusereduction.com.
Contact: Pete Melby, (662) 325-3012






